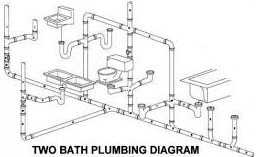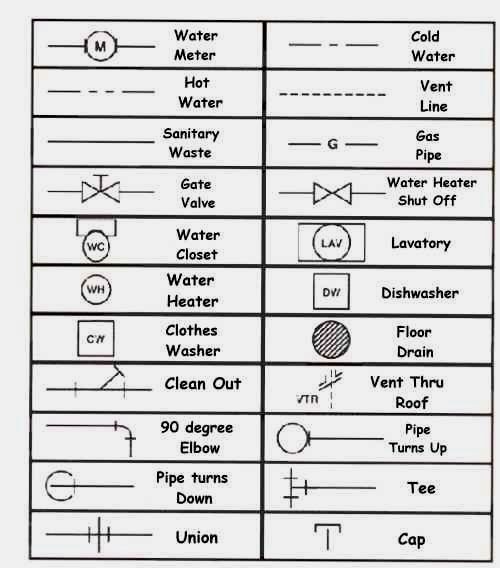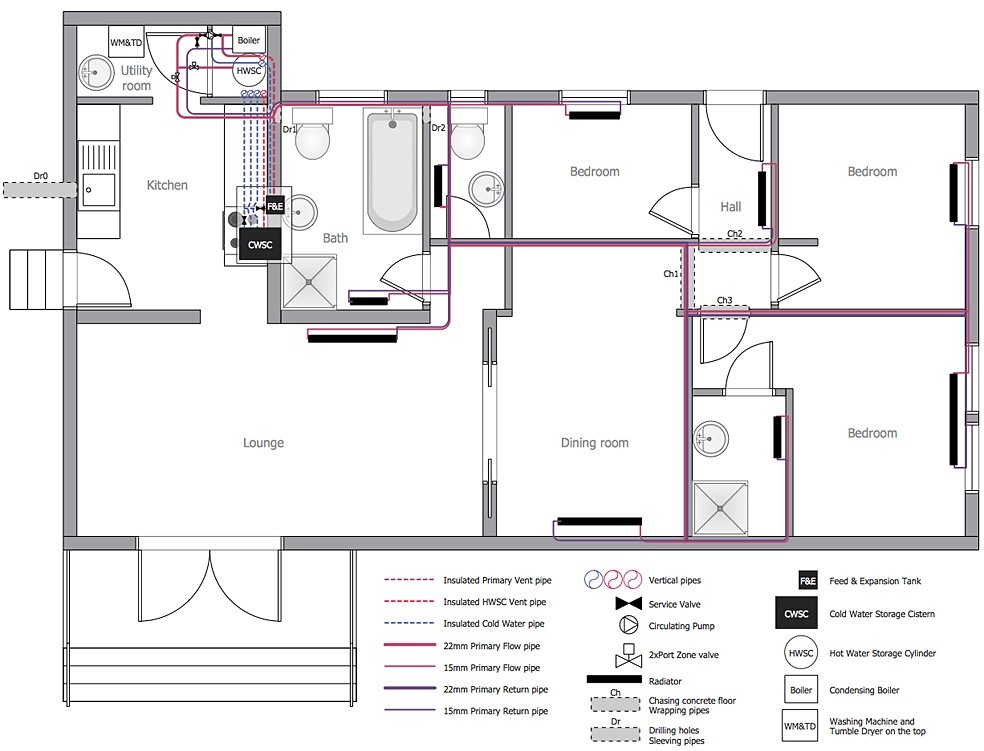Plumbing drawings
Isometric plumbing drawing.
It is a drawing with details representing pipes, fittings, and fixtures at a 45° angle, in plain terms it’s the plumbing drawing scheme. The goal is to represent three-dimensional designs on two- dimensional drawings
Figure 122: isometric drawing

Features of Piping Isometric Drawing
It is not drawn to the scale, but it is proportionate with exact dimensions represented. Pipes are drawn with a single line irrespective of the line sizes, as well as the other configurations such as reducers, flanges, and valves. pipes are shown in the same size.
DRAWING SYMBOLS
Because of the small scale used in most drawings, standard graphic symbols are used to
present complete information concerning construction items and materials. These typ ical symbols are used so frequently in construction drawings that their meanings must be familiar not only to the preparer, but to the user as well.
Plumbing symbols
Symbol is a form of a sign that may have deep meaning.
Plumbing symbols are used when drawing house plans and diagrams. The purpose of these symbols is to indicate where the different elements of your plumbing system are located.
Plumbing symbols.

Floor plan
A floor plan is a drawing to scale, showing a view from above, of the relationships between rooms, spaces, traffic patterns, and other physical features at one level of a structure.
Dimensions are usually drawn between the walls to specify room sizes and wall lengths. Floor plans may also include details of fixtures like sinks, water heaters, furnaces, etc. Floor plans may include notes for construction to specify finishes, construction methods, or symbols for electrical items.

Features of Piping Isometric Drawing
It is not drawn to the scale, but it is proportionate with exact dimensions represented. Pipes are drawn with a single line irrespective of the line sizes, as well as the other configurations such as reducers, flanges, and valves. pipes are shown in the same size.